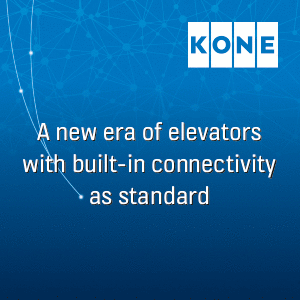
Ar. Nilanjan Bhowal - Design Consortium India
The pandemic changed people’s perception of space and the direct impact of our built environment on our mental and physical health became more apparent. For one, the need to connect with the natural environment grew stronger as our homes started to feel more like isolation pods

Ar. Rahul Kadri - IMK Architects
The pandemic has brought the realization that what we need and what we desire are two very different things. Over the course of the pandemic, the dynamics of urban life have had to be reimagined. As a result, we’ve seen conventional ways of living and socializing transformed drastically

Ar. Kanhai Gandhi - KNS Architects
Spaces will become more flexible and multifunctional. The pandemic has and shall cause a major shift in the global scenario in all aspects of urban planning. This would include transportation, public spaces, residential spaces, commercial spaces, and institutional spaces

Ar. Bhavya Vora - Morphogenesis
Within the new normal, workspaces have incorporated creative design solutions that’ll enable people to work from offices again. As employees slowly shift from WFH models to hybrid schedules, most workspaces are working towards providing home-like comfort within the office premises

Ar. Lalichan Zacharias - Lalichan Zacharias atelier
The world is in a state of continuous transition, where changes transform living conditions and living conditions transform ways of life, causing further change. The transition imposed by the Covid pandemic brought a great deal of uncertainty due to the economic breakdown

Ar. Rachna Agarwal - Studio IAAD
Post pandemic, architects worldwide are visualising spaces and utilities through a new lens. Malleable, movable, and multi-purpose interiors that cater to the occupants’ multifunctional needs within a restricted area have become necessary. Nowadays, the built environment needs





















































